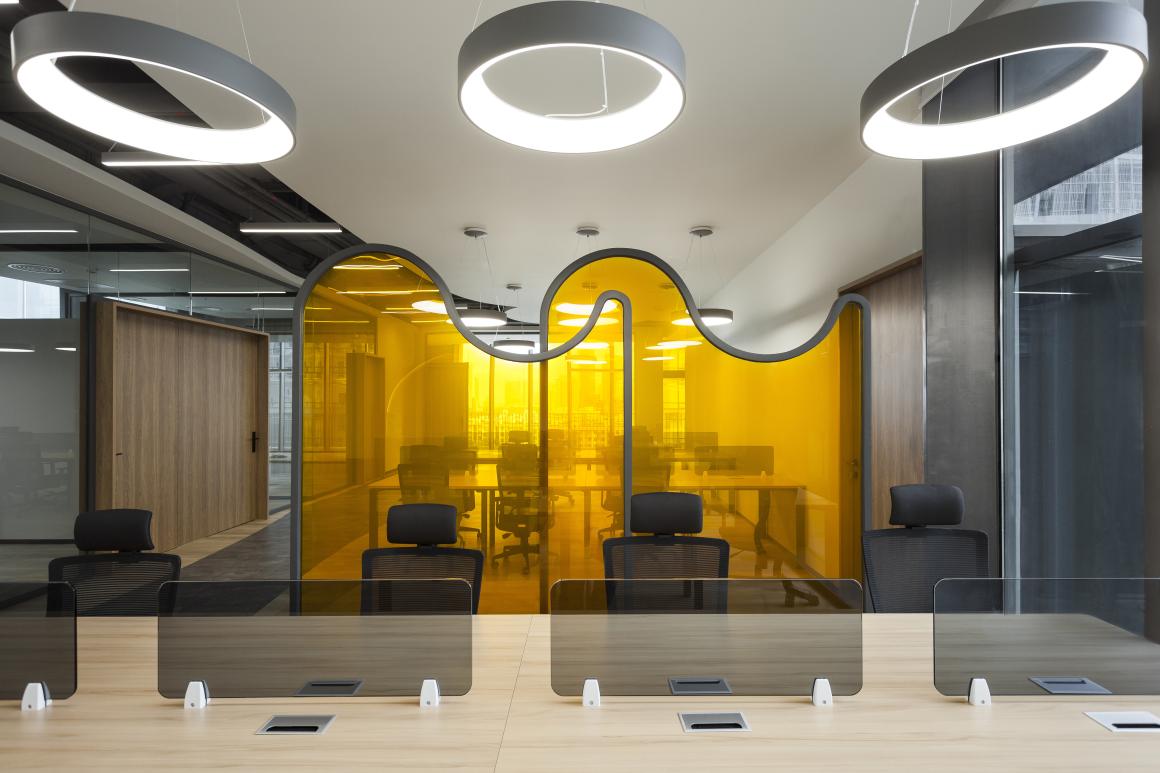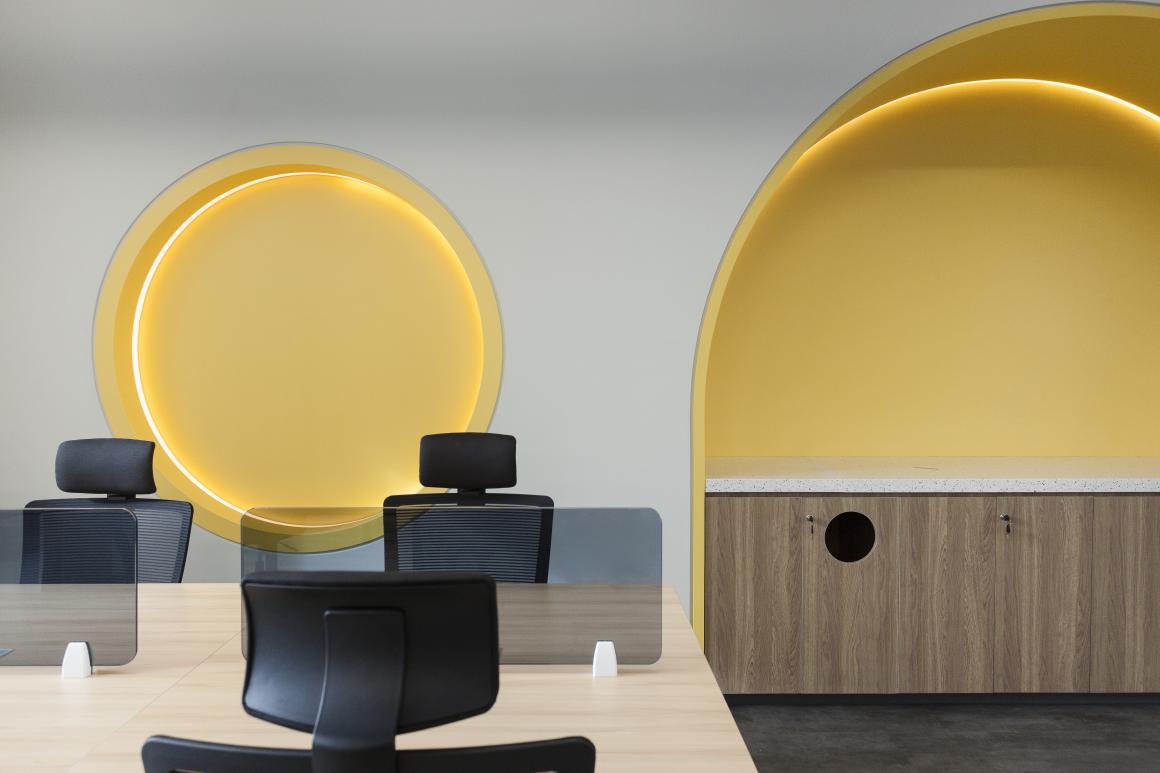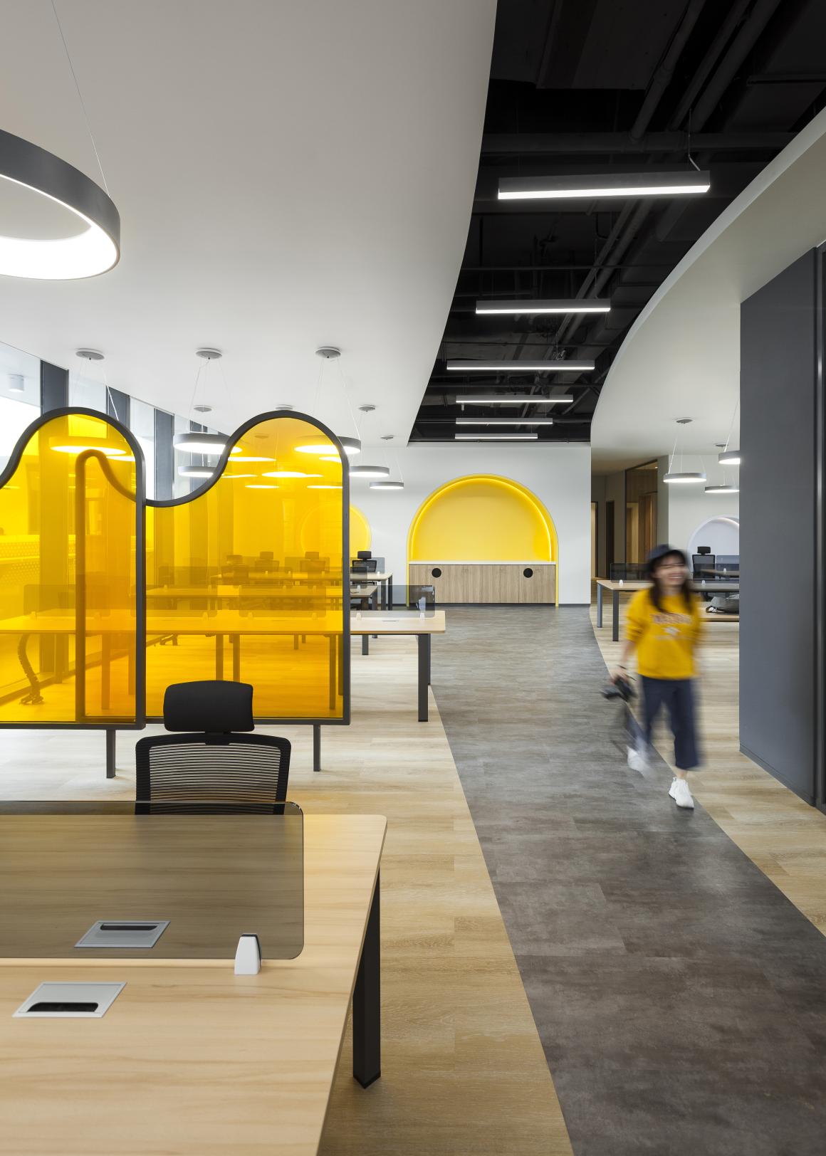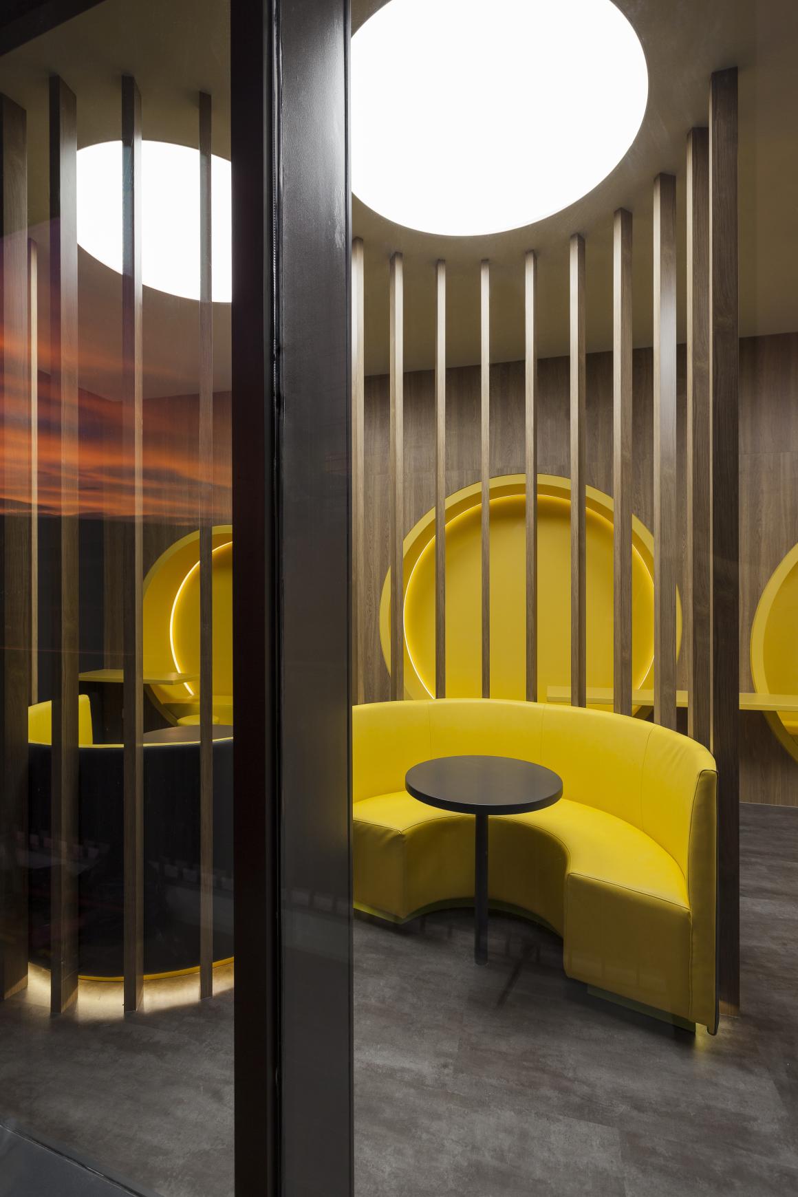GYMBOREE PLAY&MUSIC OFFICE
The concept of GymboreePlay & Music finds its brightest expression in the building of Shenzhen Upper Hills, a space of over 2000 square metres, which accommodates the offices of Gymboree employees as well as the classrooms.
The whole venue is an immersive and highly experiential space: colours, shapes and geometries become tools for giving life to an imaginative world, which characterises the corridors, transit areas, the reception, the bar, the common areas and the classrooms. The offices are located on the upper floor and accommodate the entire Gymboree team in Shenzhen with meeting rooms and training areas, bar and kitchen.
PROJECT
Vudafieri-Saverino Partners, Tiziano Vudafieri and Claudio Saverino
DESIGN TEAM
Anna Petrara, Stefano Piontini, Ana Arango, Iris Cai, Kun Yang
PHOTO
Alan Grillo







